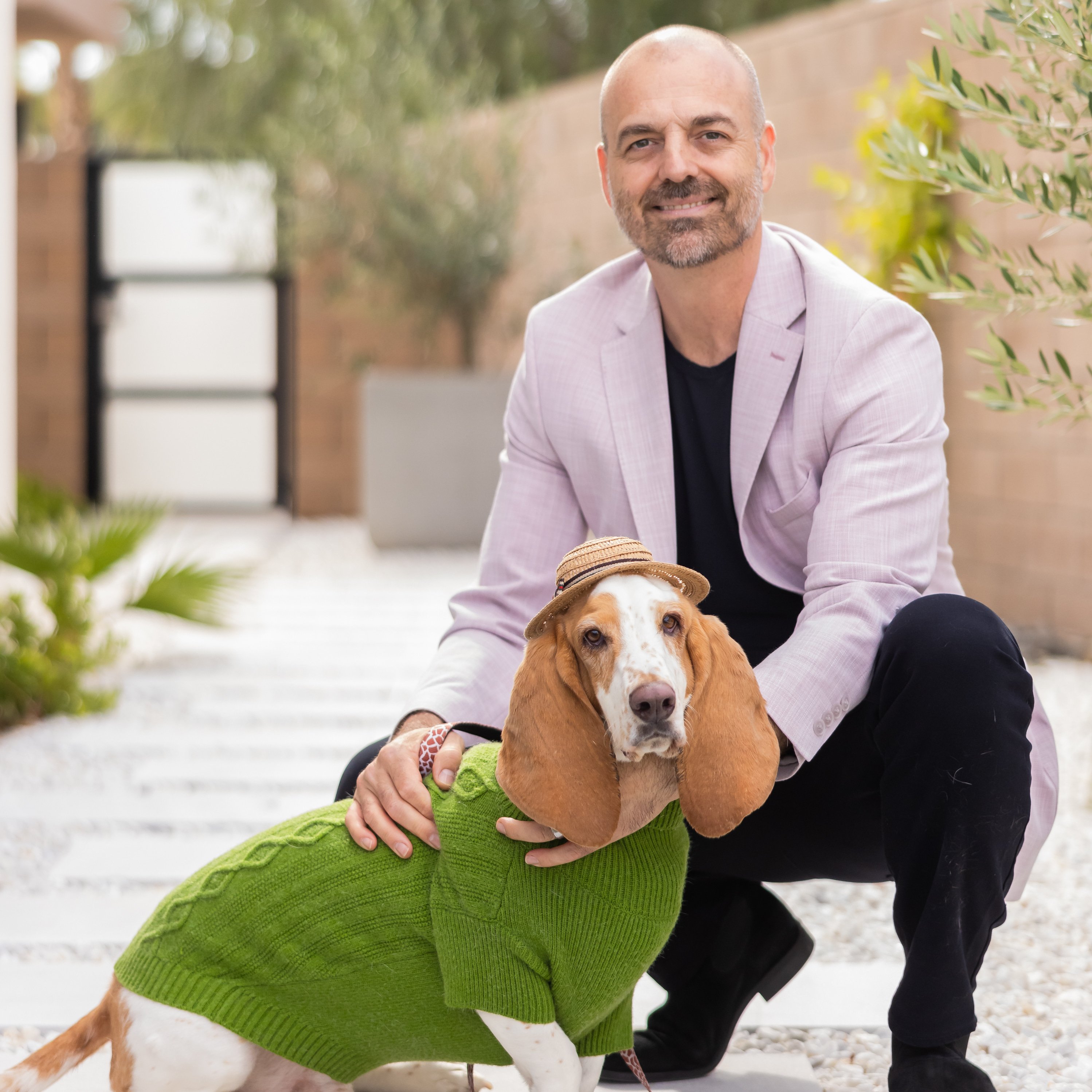25514 Oak Savannah CT Valencia, CA 91381

UPDATED:
Key Details
Property Type Single Family Home
Sub Type Single Family Residence
Listing Status Active
Purchase Type For Sale
Square Footage 6,068 sqft
Price per Sqft $575
Subdivision Westridge Estates (Vwes)
MLS Listing ID SR25198577
Bedrooms 6
Full Baths 6
Half Baths 2
Construction Status Turnkey
HOA Fees $425/mo
HOA Y/N Yes
Year Built 2004
Lot Size 0.343 Acres
Property Sub-Type Single Family Residence
Property Description
Inside, soaring beamed ceilings, wide-plank wood floors, and walls of windows set the stage for refined living. The main level features both formal and casual living and dining rooms, a chef's kitchen with two Sub-Zero refrigerators (one full fridge, one full freezer), dual dishwashers, six-burner cooktop with griddle, and seamless flow to outdoor entertaining spaces. The kitchen, family, and breakfast rooms open to an expansive California room with arches, a fireplace, and panoramic views, while a second covered patio boasts a pizza oven, built-in barbecue, multiple refrigerators, and a full sink—perfect for hosting gatherings.
The bedroom layout offers versatility and privacy: four spacious ensuite bedrooms upstairs, a main-level ensuite, and a detached guest house with private bath and closet—ideal as an office, gym, or additional suite—totaling 6 bedrooms and 8 bathrooms (6 full, 2 powder). The luxurious primary retreat offers a spa-inspired bath, dual walk-in closets, private sitting area, and a deck overlooking the preserve.
Entertainment abounds with a subterranean level (perfectly suited as a media or game room) featuring a full wet bar, lounge, private bath, and party space. A third-level observation deck, currently styled as a gym, provides the ultimate vantage point to take in the surrounding views. Additional highlights include dual laundry rooms, abundant built-ins, multiple fireplaces, and timeless architectural details throughout.
The resort-style grounds are equally impressive: sparkling pool and spa, multiple terraces, lush landscaping, and uninterrupted vistas of the Oak preserve with no rear neighbors. Tucked at the end of a quiet cul-de-sac with only three homes, Casa Savannah offers 24-hour guard-gated security and proximity to award-winning schools, private Oaks Golf Club, and the best of Valencia living.
This is more than a home—it's a statement estate designed for those who value privacy, luxury, and lifestyle.
Location
State CA
County Los Angeles
Area Vwes - Valencia Westridge
Zoning LCR1
Rooms
Other Rooms Guest House Detached, Guest House, Cabana
Basement Sump Pump
Main Level Bedrooms 2
Interior
Interior Features Beamed Ceilings, Wet Bar, Breakfast Bar, Built-in Features, Balcony, Breakfast Area, Ceiling Fan(s), Crown Molding, Central Vacuum, Separate/Formal Dining Room, Eat-in Kitchen, Granite Counters, High Ceilings, Open Floorplan, Pantry, Recessed Lighting, Storage, Smart Home, Tile Counters, Bar, Wired for Sound
Heating Central
Cooling Central Air
Flooring Tile, Vinyl, Wood
Fireplaces Type Living Room, Outside
Fireplace Yes
Appliance Double Oven, Dishwasher, Gas Oven, Gas Range
Laundry Inside, Laundry Room
Exterior
Exterior Feature Fire Pit
Parking Features Door-Multi, Direct Access, Driveway Level, Driveway, Garage, On Street
Garage Spaces 3.0
Garage Description 3.0
Fence Block, Wrought Iron
Pool Community, Gunite, Heated, In Ground, Private, Salt Water, Association
Community Features Curbs, Park, Street Lights, Suburban, Sidewalks, Pool
Amenities Available Clubhouse, Barbecue, Picnic Area, Playground, Pool, Pet Restrictions, Pets Allowed, Spa/Hot Tub, Tennis Court(s)
View Y/N Yes
View City Lights, Golf Course, Hills, Mountain(s), Panoramic, Pool, Valley
Roof Type Spanish Tile,Tile
Porch Arizona Room, Covered, Open, Patio, Tile
Total Parking Spaces 3
Private Pool Yes
Building
Lot Description Back Yard, Cul-De-Sac, Front Yard, Sprinklers In Rear, Sprinklers In Front, Lawn, Landscaped, Level, Paved, Sprinklers Timer, Sprinkler System, Street Level, Walkstreet, Yard
Dwelling Type House
Story 4
Entry Level Three Or More
Foundation Slab
Sewer Public Sewer
Water Public
Architectural Style Spanish
Level or Stories Three Or More
Additional Building Guest House Detached, Guest House, Cabana
New Construction No
Construction Status Turnkey
Schools
School District William S. Hart Union
Others
HOA Name Westridge Master
Senior Community No
Tax ID 2826148009
Security Features Gated with Attendant,24 Hour Security,Smoke Detector(s),Security Lights
Acceptable Financing Cash, Cash to Existing Loan, Cash to New Loan, Conventional, Contract, Cal Vet Loan, 1031 Exchange
Listing Terms Cash, Cash to Existing Loan, Cash to New Loan, Conventional, Contract, Cal Vet Loan, 1031 Exchange
Special Listing Condition Standard
Virtual Tour https://youtu.be/FmK0mKzXWwA
Lease Land No

GET MORE INFORMATION




