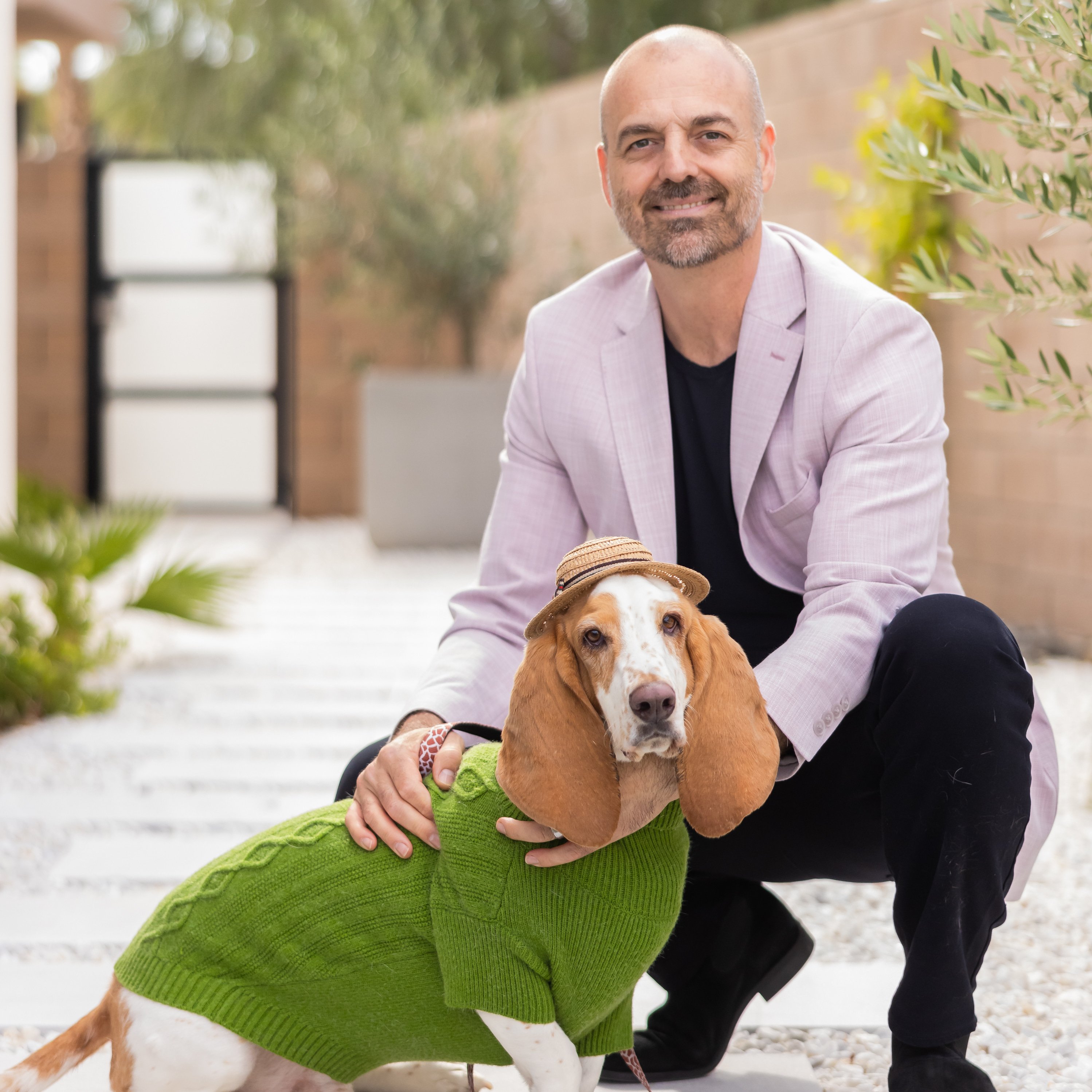6197 Greenwood PL Rancho Cucamonga, CA 91739

UPDATED:
Key Details
Property Type Single Family Home
Sub Type Single Family Residence
Listing Status Active
Purchase Type For Sale
Square Footage 6,468 sqft
Price per Sqft $510
MLS Listing ID CV25201373
Bedrooms 5
Full Baths 5
Half Baths 2
Construction Status Turnkey
HOA Y/N No
Year Built 2007
Lot Size 0.860 Acres
Property Sub-Type Single Family Residence
Property Description
Location
State CA
County San Bernardino
Area 688 - Rancho Cucamonga
Rooms
Other Rooms Outbuilding, Sauna Private, Storage
Main Level Bedrooms 2
Interior
Interior Features Beamed Ceilings, Breakfast Bar, Built-in Features, Balcony, Block Walls, Ceiling Fan(s), Crown Molding, Cathedral Ceiling(s), Dry Bar, Separate/Formal Dining Room, High Ceilings, Intercom, In-Law Floorplan, Multiple Staircases, Open Floorplan, Pantry, Stone Counters, Recessed Lighting, See Remarks, Storage, Unfurnished
Heating Central, Fireplace(s), See Remarks
Cooling Central Air, Dual, Zoned
Flooring Carpet, See Remarks, Stone
Fireplaces Type Bath, Family Room, Living Room, Masonry, Outside
Inclusions Sub-Zero in Kitchen, Wine Refrigerator(s), All Outdoor Kitchen BBQ Appliances
Equipment Intercom
Fireplace Yes
Appliance 6 Burner Stove, Built-In Range, Barbecue, Double Oven, Dishwasher, Free-Standing Range, Freezer, Gas Cooktop, Disposal, Gas Range, Gas Water Heater, Ice Maker, Microwave, Refrigerator, Range Hood, Water Softener, Trash Compactor, Warming Drawer
Laundry Inside, Laundry Room, See Remarks, Upper Level
Exterior
Exterior Feature Barbecue, Lighting, Rain Gutters, Fire Pit, Sport Court
Parking Features Concrete, Door-Multi, Driveway Level, Driveway, Garage, Garage Door Opener, Gated, Heated Garage, Oversized, Private, RV Gated, RV Access/Parking, Garage Faces Side, See Remarks, Storage, Workshop in Garage
Garage Spaces 5.0
Garage Description 5.0
Fence Block, Wrought Iron
Pool Gas Heat, Heated, In Ground, Pebble, Private, See Remarks, Salt Water, Waterfall
Community Features Curbs, Horse Trails, Street Lights, Sidewalks, Park
Utilities Available Electricity Available, Electricity Connected, Natural Gas Available, Natural Gas Connected, Sewer Available, Sewer Connected, Water Available, Water Connected
View Y/N Yes
View Mountain(s)
Roof Type Concrete,Tile
Porch Brick, Concrete, Covered, See Remarks, Terrace
Total Parking Spaces 5
Private Pool Yes
Building
Lot Description Back Yard, Cul-De-Sac, Drip Irrigation/Bubblers, Front Yard, Horse Property, Sprinklers In Rear, Sprinklers In Front, Lawn, Landscaped, Level, Near Park, Rectangular Lot, Sprinklers Timer, Sprinkler System, Street Level
Dwelling Type House
Faces West
Story 2
Entry Level Two
Foundation Slab
Sewer Public Sewer
Water Public
Architectural Style Mediterranean, Spanish
Level or Stories Two
Additional Building Outbuilding, Sauna Private, Storage
New Construction No
Construction Status Turnkey
Schools
Elementary Schools Golden
Middle Schools Day Creek
High Schools Los Osos
School District Chaffey Joint Union High
Others
Senior Community No
Tax ID 0225171340000
Security Features Prewired,Security System,Closed Circuit Camera(s),Carbon Monoxide Detector(s),Fire Detection System,Security Gate,Smoke Detector(s),Security Lights
Acceptable Financing Cash, Cash to New Loan, Conventional, FHA, VA Loan
Horse Property Yes
Listing Terms Cash, Cash to New Loan, Conventional, FHA, VA Loan
Special Listing Condition Standard
Virtual Tour https://1-sv.aryeo.com/videos/019929b1-0325-7077-95b2-f821cdee5b00
Lease Land No

GET MORE INFORMATION




