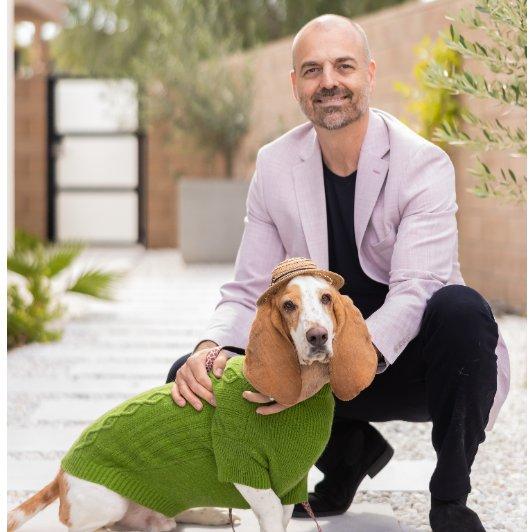For more information regarding the value of a property, please contact us for a free consultation.
29137 Rock Crest CT Highland, CA 92346
Want to know what your home might be worth? Contact us for a FREE valuation!

Our team is ready to help you sell your home for the highest possible price ASAP
Key Details
Sold Price $520,000
Property Type Single Family Home
Sub Type Single Family Residence
Listing Status Sold
Purchase Type For Sale
Square Footage 1,275 sqft
Price per Sqft $407
MLS Listing ID EV22202802
Bedrooms 3
Full Baths 2
Condo Fees $142
HOA Fees $142/mo
Year Built 1988
Lot Size 6,699 Sqft
Property Sub-Type Single Family Residence
Property Description
FABULOUS East Highlands Ranch well maintained home located in a cul-de-sac! The hall entry leads to an upgraded kitchen with quartz counters, stainless steel sink, tile floors, newer stove, microwave and breakfast nook. The kitchen counter window gives view to the formal dining area in the living room. At the end of the entry hall, is the living room with fireplace, built-in entertainment center, slanted elevated ceiling, carpet and wall colors offering a warm living space and French doors that open to the backyard patio. A second hallway has cabinets, coat closet and leads to the guest full bathroom, separate laundry room and three bedrooms. The en-suite master bedroom has a walk-in closet, separate built-in drawers and French doors to the backyard. The full master bathroom comes complete with two sinks and vanity area. The home boasts granite counters and designed tiled showers in the bathrooms, ceiling fans throughout and upgraded window blinds. There are two fruit trees and well designed front yard landscaping with palm trees. The HOA community offers a catch and release lake, swimming and wading pools, spas, tennis and basketball court, walking track and trails, softball field, pickleball, with seven remnant orange groves and clubhouse events. A great starter or down-sizing home. Located close to shopping, restaurants and 210 freeway. This is your forever home!
Location
State CA
County San Bernardino
Area 276 - Highland
Interior
Heating Central, Natural Gas
Cooling Central Air
Flooring Carpet, Tile
Fireplaces Type Gas, Living Room
Laundry Washer Hookup, Gas Dryer Hookup, Inside, Laundry Room
Exterior
Parking Features Concrete, Door-Multi, Direct Access, Driveway, Garage, Garage Door Opener, On Site, One Space
Garage Spaces 2.0
Garage Description 2.0
Fence Brick, Wrought Iron
Pool Community, Association
Community Features Curbs, Fishing, Gutter(s), Hiking, Lake, Street Lights, Sidewalks, Park, Pool
Utilities Available Electricity Available, Natural Gas Available, Natural Gas Connected, Sewer Connected, Water Connected
Amenities Available Clubhouse, Other Courts, Picnic Area, Playground, Pickleball, Pool, Spa/Hot Tub, Tennis Court(s), Trail(s)
View Y/N No
View None
Roof Type Tile
Building
Lot Description Back Yard, Corner Lot, Cul-De-Sac, Front Yard, Gentle Sloping, Sprinklers In Front, Lawn, Landscaped, Near Park, Sprinkler System, Sloped Up, Yard
Story 1
Foundation Slab
Sewer Public Sewer
Water Public
New Construction No
Schools
School District Redlands Unified
Others
Acceptable Financing Cash, Conventional, Submit
Listing Terms Cash, Conventional, Submit
Special Listing Condition Standard
Read Less

Bought with MELANIE SUPER KELLER WILLIAMS REALTY



