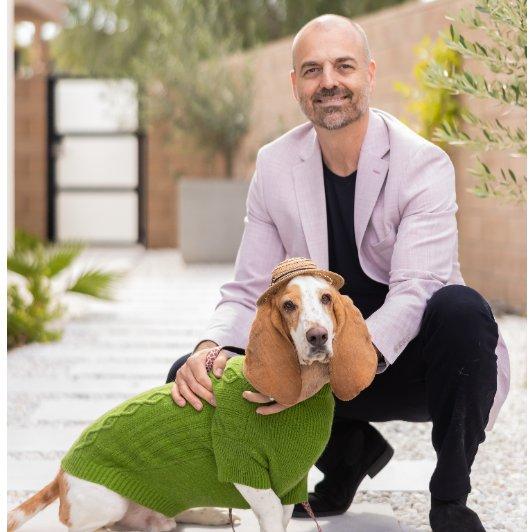For more information regarding the value of a property, please contact us for a free consultation.
701 N Seville CIR Palm Springs, CA 92262
Want to know what your home might be worth? Contact us for a FREE valuation!

Our team is ready to help you sell your home for the highest possible price ASAP
Key Details
Sold Price $472,500
Property Type Condo
Sub Type Condominium
Listing Status Sold
Purchase Type For Sale
Square Footage 1,387 sqft
Price per Sqft $340
Subdivision Sunrise Alejo
MLS Listing ID 219087360PS
Style Mediterranean
Bedrooms 3
Full Baths 1
Three Quarter Bath 1
HOA Fees $545/mo
Year Built 1972
Lot Size 1,742 Sqft
Property Sub-Type Condominium
Property Description
When LOCATION and VIEWS matter, this 3+2 is a 10!Located at the south end of a quiet cul-de-sac, this end unit offers jaw-dropping, amazing views and great privacy. Some cosmetic enhancements will add to this already upgraded home featuring newer double-pane windows, AND the architecturally featured atrium kept intact for great natural light. A ''corner window'' in the kitchen has fantastic views and will make doing dishes a delight. Direct entry from the attached garage to the laundry room with a gas dryer and extra storage. The primary bedroom bath has a walk-in shower, double vanity and a window for more natural light /ventilation. A private patio is adjacent providing more privacy for the homeowner (and makes a terrific area for your pets). Wide plank Bahama Shutters finish off the South facing windows.FEE SIMPLE ownership, Sunrise Alejo is a low density community featuring 3 pools/spas/ tennis and pickle ball courts all in a meticulously maintained and centrally located community.
Location
State CA
County Riverside
Area Palm Springs Central
Interior
Heating Forced Air
Cooling Central
Flooring Carpet, Ceramic Tile, Tile
Equipment Dishwasher, Dryer, Garbage Disposal, Gas Dryer Hookup, Refrigerator, Washer
Laundry Room
Exterior
Parking Features Attached, Direct Entrance, Garage Is Attached, Shared Driveway
Garage Spaces 2.0
Pool Community, Gunite
Amenities Available Tennis Courts
View Y/N Yes
View Mountains
Roof Type Clay, Composition
Building
Story 1
Sewer In Connected and Paid
Others
Special Listing Condition Standard
Pets Allowed Assoc Pet Rules
Read Less

The multiple listings information is provided by The MLSTM/CLAW from a copyrighted compilation of listings. The compilation of listings and each individual listing are ©2025 The MLSTM/CLAW. All Rights Reserved.
The information provided is for consumers' personal, non-commercial use and may not be used for any purpose other than to identify prospective properties consumers may be interested in purchasing. All properties are subject to prior sale or withdrawal. All information provided is deemed reliable but is not guaranteed accurate, and should be independently verified.
Bought with Keller Williams Luxury Homes
GET MORE INFORMATION




