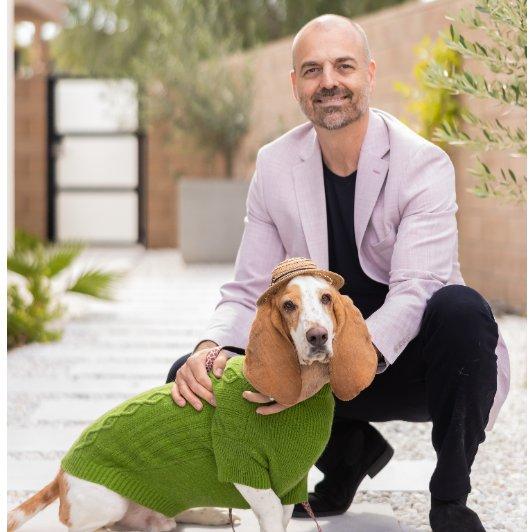For more information regarding the value of a property, please contact us for a free consultation.
2569 N Whitewater Club DR #B Palm Springs, CA 92262
Want to know what your home might be worth? Contact us for a FREE valuation!

Our team is ready to help you sell your home for the highest possible price ASAP
Key Details
Sold Price $430,000
Property Type Condo
Sub Type Condominium
Listing Status Sold
Purchase Type For Sale
Square Footage 1,625 sqft
Price per Sqft $264
Subdivision Palm Springs Cc
MLS Listing ID 219090452PS
Style Contemporary
Bedrooms 3
Full Baths 2
HOA Fees $560/mo
Year Built 1976
Lot Size 2,178 Sqft
Property Sub-Type Condominium
Property Description
Palm Springs Country Club. William Cody beautifully updated 3 bedroom 2 bath condo at 1,625 square feet, this is a spacious home. Gorgeous modern kitchen and bathrooms with white quartz counter tops and professional under lighting. Soft close cabinets and drawers, both kitchen and baths. Stainless steel appliances. Dining area, huge living room. Expansive tiled walled patio with closet for the washer and dryer. Large master ensuite plus two other spacious bedrooms and an other bath. Updated tile floors, carpeted bedrooms. This condo is located on the edge of the former golf course looking out on open natural space and mountain views from the patio. Propane outdoor grill. Very private. Sold mostly turnkey furnished. Seller will take just a few personal items. The HOA includes the roof and exterior walls, gated community, water, trash, Spectrum Internet & Cable (which saves a couple of hundred dollars a month), landscaping, community pool & hot tub. Parking on the street and the owner's assigned covered parking spot. Pets allowed. You may rent these units out with a 30 day minimum. Fee land, you own the land.
Location
State CA
County Riverside
Area Palm Springs North End
Interior
Heating Electric, Forced Air
Cooling Air Conditioning, Ceiling Fan
Flooring Carpet, Ceramic Tile
Equipment Ceiling Fan, Dishwasher, Dryer, Garbage Disposal, Microwave, Range/Oven, Refrigerator, Washer
Laundry Laundry Area
Exterior
Parking Features Assigned
Garage Spaces 2.0
Fence Stucco Wall
Pool Community, Gunite, Heated, In Ground
Community Features Community Mailbox
Amenities Available Assoc Maintains Landscape
View Y/N Yes
View Desert, Mountains, Peek-A-Boo
Building
Story 1
Sewer In Connected and Paid
Structure Type Stucco
Others
Special Listing Condition Standard
Pets Allowed Assoc Pet Rules, Yes
Read Less

The multiple listings information is provided by The MLSTM/CLAW from a copyrighted compilation of listings. The compilation of listings and each individual listing are ©2025 The MLSTM/CLAW. All Rights Reserved.
The information provided is for consumers' personal, non-commercial use and may not be used for any purpose other than to identify prospective properties consumers may be interested in purchasing. All properties are subject to prior sale or withdrawal. All information provided is deemed reliable but is not guaranteed accurate, and should be independently verified.
Bought with Bennion Deville Homes
GET MORE INFORMATION




