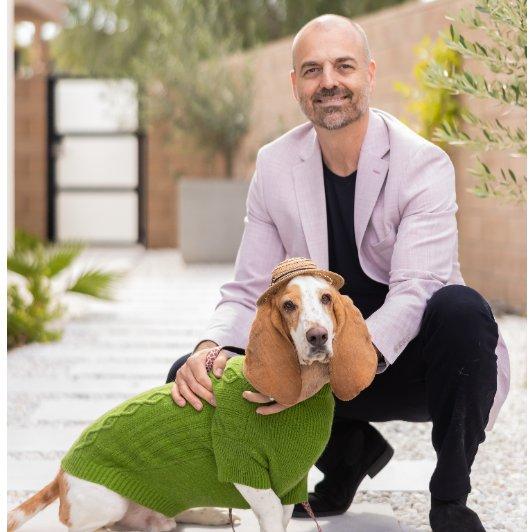For more information regarding the value of a property, please contact us for a free consultation.
6000 Bixby Village DR #1 Long Beach, CA 90803
Want to know what your home might be worth? Contact us for a FREE valuation!

Our team is ready to help you sell your home for the highest possible price ASAP
Key Details
Sold Price $645,000
Property Type Condo
Sub Type Condominium
Listing Status Sold
Purchase Type For Sale
Square Footage 940 sqft
Price per Sqft $686
Subdivision Bixby Village (Bv)
MLS Listing ID PW25195691
Bedrooms 2
Full Baths 1
Three Quarter Bath 1
HOA Fees $492/mo
Year Built 1979
Lot Size 5.560 Acres
Property Sub-Type Condominium
Property Description
Experience the charm of this beautifully redesigned 2-bedroom, 2-bathroom ground-level, end-unit condo nestled in the gated Village on the Green community of Bixby Village. Recently redesigned by Baytown Design, this residence welcomes you with a harmonious blend of subtle retro design elements and a modern coastal flair, creating not only a lovely living space but one that truly inspires. The open living room and dining area overlook a private patio, perfect for unwinding after a long day or enjoying the weekend outdoors. Through the sliding door, you see the patio encircled by lush greenery, offering a serene space to rest and relax. The kitchen features rich complementary tones with custom cabinetry doors in Pashmina with soft-close hinges, brand-new GE, LG, and Samsung appliances, champagne bronze pulls and knobs, as well as a black hexagon-tiled floor, creating a striking focal point. Each bedroom features an expansive walk-in closet and a remodeled bathroom, including exquisite new vanities, mirrors, faucets, fixtures, and flooring, adding a touch of sophistication to every detail. All lighting fixtures have been upgraded to cast a warm, inviting glow throughout the home with a touch of style working in nicely with the freshly painted walls, ceiling, and baseboards. This is one of the few residences in this community that has an indoor laundry niche, featuring a brand new stackable GE washer and dryer. This residence comes with two assigned parking spaces – one carport and one uncovered space. This community offers exclusive resort-style amenities, including a sparkling pool, relaxing spa, and outdoor barbecue and picnic areas. Residents enjoy access to a clubhouse with a billiard room, a multipurpose room equipped with a full kitchen and wet bar, as well as a state-of-the-art fitness center. Adjacent to the community is the nine-hole Bixby Village Golf Course.
Location
State CA
County Los Angeles
Area 1 - Belmont Shore/Park, Naples, Marina Pac, Bay Hrbr
Zoning LBPD1
Interior
Heating Central
Cooling None
Flooring Tile
Fireplaces Type None
Laundry Inside, Laundry Closet, Stacked
Exterior
Parking Features Assigned, Detached Carport, Off Street, One Space
Pool Community, Association
Community Features Street Lights, Suburban, Pool
Utilities Available Electricity Connected, Sewer Connected, Water Connected
Amenities Available Billiard Room, Fitness Center, Golf Course, Barbecue, Picnic Area, Pool, Spa/Hot Tub
View Y/N No
View None
Building
Lot Description Level
Story 2
Foundation Slab
Sewer Public Sewer
Water Public
New Construction No
Schools
School District Long Beach Unified
Others
Acceptable Financing Cash, Cash to New Loan, Conventional
Listing Terms Cash, Cash to New Loan, Conventional
Special Listing Condition Standard
Read Less

Bought with Caroline Picha Keller Williams Pacific Estate
GET MORE INFORMATION




