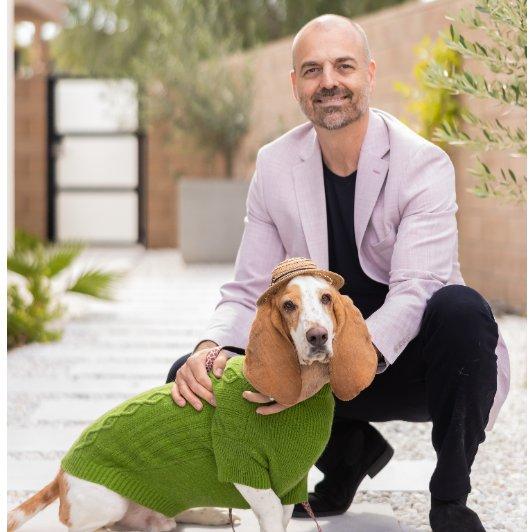For more information regarding the value of a property, please contact us for a free consultation.
11 Appian Danville, CA 94526
Want to know what your home might be worth? Contact us for a FREE valuation!

Our team is ready to help you sell your home for the highest possible price ASAP
Key Details
Sold Price $2,500,000
Property Type Single Family Home
Sub Type Single Family Residence
Listing Status Sold
Purchase Type For Sale
Square Footage 2,832 sqft
Price per Sqft $882
Subdivision Westside Danvill
MLS Listing ID 41114968
Bedrooms 6
Full Baths 3
Year Built 1971
Lot Size 0.334 Acres
Property Sub-Type Single Family Residence
Property Description
Six bedrooms and 3 bathrooms, 1 bedroom and bathroom downstairs, Kitchen & Bathrooms have been updated, home has been repainted inside, has new carpet, hardwood floors just refinished , dual pane windows, plantation shutters, two skylights, new light fixtures. Spectacular landscaping , solar pool, sports court, shed and steps up to a sitting areas w/firepit and seating, Two blocks to SRVBlvd, 3 blocks to The Livery, convenient to downtown, Iron Horse Trail. Amazing home in a fantastic culdesac location!!!!!! Excepttional storage, 8 double door & one single door cabinets in garage...loft & attic access. House faces east. Offer date, Tuesday, October 28th at 4:00 p.m.
Location
State CA
County Contra Costa
Interior
Heating Forced Air, Natural Gas
Cooling Central Air, Whole House Fan
Flooring Carpet, Stone, Tile, Wood
Fireplaces Type Family Room, Gas, Living Room
Exterior
Parking Features Garage, Garage Door Opener
Garage Spaces 3.0
Garage Description 3.0
Pool Gunite, In Ground, Solar Heat
Roof Type Shingle
Building
Lot Description Back Yard, Cul-De-Sac, Front Yard, Sprinklers In Rear, Sprinklers In Front, Sprinklers Timer, Sloped Up, Yard
Story Two
Foundation Raised
Sewer Public Sewer
New Construction No
Schools
School District San Ramon Valley
Others
Acceptable Financing Cash, Conventional
Listing Terms Cash, Conventional
Read Less

Bought with Lindsey Sindayen Dudum Real Estate Group
GET MORE INFORMATION




